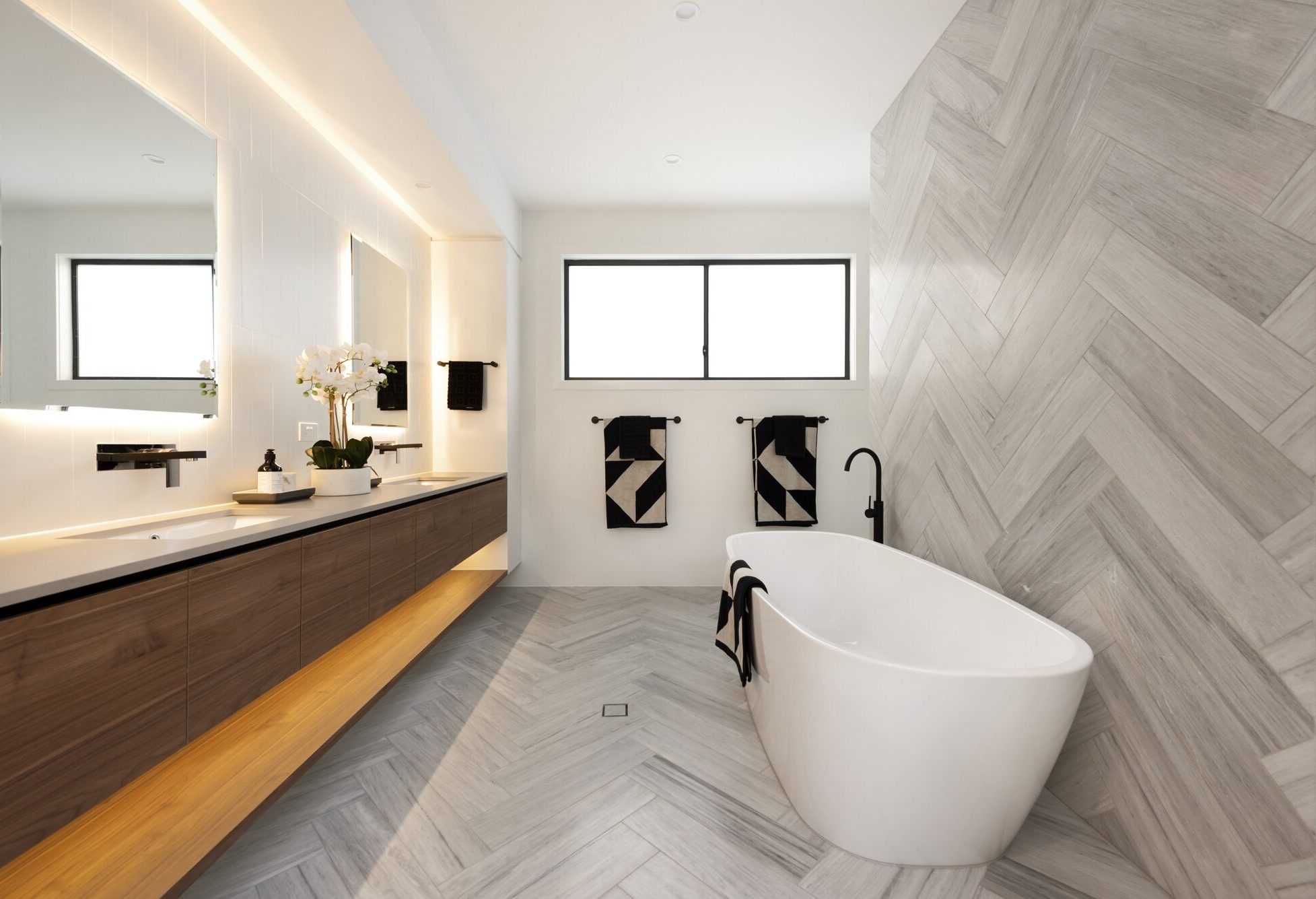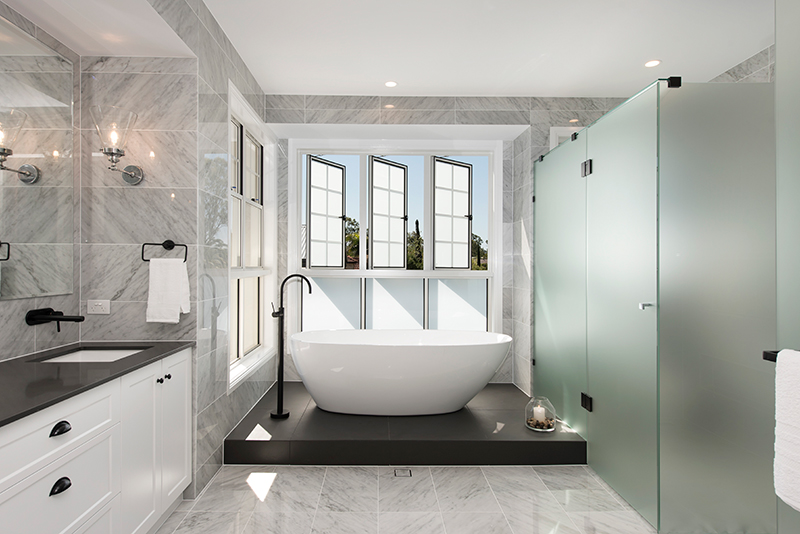Luxurious Ensuite Essentials
The master bedroom ensuite is the second most important space when designing and building a new home (after the kitchen), and should feel opulent, luxurious, relaxing and channel a six-star hotel. It’s such an integral part of accommodation it’s been found that hotel and resort guests unknowingly assess how luxurious their stay was, based on the bathroom space!
Our custom-designed master ensuites are regularly referenced by our Brisbane building clients – they’ve seen them during a showing and here and seek to replicate their functionality and superior quality in their own new home.
So, today we share some of our luxurious ensuite design and building recommendations with you…
‘Discreet’ is the word
This applies to location, appearance, positioning and design. Your ensuite should be concealed, your toilet almost ‘missing’, and your storage disguised. This means ensuites should be the last thing you see in a master bedroom; you should never see a toilet from any exterior space, and shelving/cabinetry should be streamlined, well-planned, concealed or built within the structure. For example; recessed wall shelves for toiletries and foot washing – handy and attractive. We do encourage our building clients to be indulgent with their shower design fixtures however – ceiling shower roses add prestige, and a hose and rail with interchangeable functions are perfect for children to use.
Lighting (the right light) is always your friend
Form follows function, and natural light is your absolute best friend. Second to that; backlit mirrors are ideal for makeup application and for men’s grooming. Lighting above the shower is essential for safety, and dimmers for relaxation and middle-of-the-night bathroom visits are always welcomed.
Space and the future
Sounds science-y? Well it’s not really – we’re all going to get older and how we will move when we age should be taken into account when designing homes. This means wide doorframes, spacious showers without hubs to step over, and, accessible (low) baths. Features need to be within reach, whilst also being safe. If you’ve got the space – consider built-in seating – within the shower, by the bath. You’ll use it. Practical can also be beautiful – they’re not mutually exclusive.
The bling
Bold, decorative lighting in one’s ensuite is certainly beautiful and glamorous, and even more so if you’ve a cleaner who can clean it weekly (!). Ensuites and bathrooms are where you want to scale back your penchant for intricate glam. Right back. Less is more here – shower screens – make them frameless and wall-mount cabinetry (with drawers for easy access) to provide more space. If you really crave some luxury – consider tactile pleasures – underfoot heating, heated towel racks – these investments are timeless. So too; neutral colour schemes – blacks, whites, greys, and timbers. We’re also huge fans of natural stone tiles and pieces – floor to ceiling slabs are absolutely stunning and incredibly practical with no grooves or caulking to clean. And floor tiling, well – we will never say ‘no’ to a herringbone pattern.
Keen to chat more about ensuites or prestigious custom-home design, in general? So do we! Reach out to us here.



